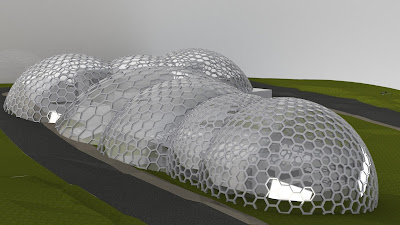More...
First the domes were positioned over the existing building, efforts were made to locate key features at certain points over the existing structure.
The carpark section is to be a community area and emphasise the dome structure to its fullest, hence the form is almost completely unbroken over this area.
Moving up towards the main centre the domes become larger to accommodate the increasing area and the driveway entries. The termination of these domes at the site boundaries creates arched façades that have been aligned to accommodate the entrances to the site.
The points where three domes connect were also calculated and controlled, the idea was that ther would always be a low side so the water would not pool and the point where they connect are located over existing structural sections. This allows the existing spaces to function as they did so the project can unfold in stages.
This configuration layout doesn't disturb any buildings in the complex apart from the main two story building at the front of the site. This building will undergo significant renovations to the top floor to accommodate the majority of the projects infrastructure.
The post office building will connect to the dome structure by way of the parapet wall, there may be a slight collision issue on the very outer corner at the Latrobe Warmington end but nothing that will hinder the buildings operation at most it will cause minor disturbance while stage 1 construction is underway.
The cafe on the corner of Morris & Latrobe will also have minor disruptions but otherwise operations shall remain much the same. The service area and air-conditioning units atop the loading dock will undergo a removal/renovation so there may be slight operational changes to the cafe or it could be used as an opportunity to renovate into something new
The only other necessary change to the existing building structure is the removal of the lift core roof structure, the lift itself will remain operational but the infrastructure and data links atop it will ether be moved to the top of the domes or relocated to another optimal position depending on their purpose.
From the positioning of the domes I started trying to place my triangles of hexagons in there (if that makes any sense). This gave me the layout of my panels over the domes for me to start building from. Initially I tried tracing the lines with a sweep command, but it would only recognise a linear path so I would have multiple sweeps going all over each other. Aside from being a messy way of doing it it would take a long time to implement and even longer to change if it wasn't right. the image below is how far I got before I decided to give up and find another way.
So instead I went back to my triangle piece and started filling in the structure to replicate from there. This started to work quite well the results are below.
So the basis of the structure was there now to fine tune the panels and draw in the suporting main structure connections.
Sources: [Original Works]





No comments:
Post a Comment